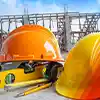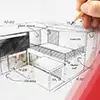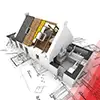Simple 4 Steps To Get Your
Top 50 Floor Plans & Blueprints Selected by Our Architects for Cost Effective Home
Share Your
Contact Details
Get a Link
Via Email & WhatsApp
Download
50+ Floor Plans
Access
Floor Plans of Your Choice
Stop Spending Those Thousands of ₹₹₹₹₹
and Get These 50+ Beautiful Ready to Use Floor Plans for FREE
These Floor Plans are Unique & Selected by Kites Architects

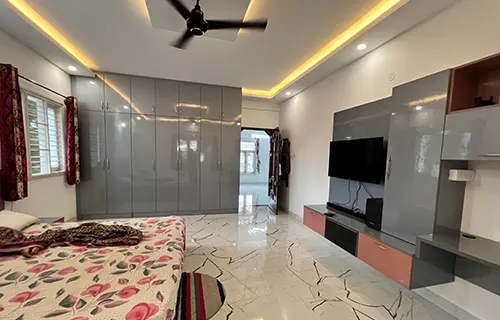
10
Years Of Working Experience
Kites Design and Construction established in the year 2013 in Bangalore, India as a commercial and residential construction company. Our primary focus is to develop high-quality constructions in which our team has attained leadership positioning and is one of the most preferable brands in the state today.
Designs & Drawings
We collect all your requirements and provide you Architectural as well as Structural Designs & Drawings your dream project. The designs delivered by our team will meet your requirement, incorporates aesthetic appearance, cost effective, environment-friendly, safety, and quality.
Quality Construction
We value our role in the success of your dream project, take all the steps needed to ensure end product meets your needs and make us proud. We take care of Residential Constructions, Commercial Constructions, Villa Constructions and Totti Mane Constructions.
Planning & Execution
We will take part in planning and execution of making your dream project to reality. Our team will continuously contact the client and explain each and every construction stages and quality of materials used at the site.
Stop Spending Those Thousands of ₹₹₹₹₹
and Get These 50+ Beautiful Ready to Use Floor Plans for FREE
These Floor Plans are Unique & Selected by Kites ArchitectsOTHER SERVICES
Our Value Added Services
With our clients based all over Bangalore and other region, we have been able to maintain proximity with clients and offer them elegant work as per their specific requirements with other value added services.
Kite’s main motto is to create living spaces where people can live, work and have everlasting memories. It is with immense joy and pride we introduce the real pillars of our Team. Kite’s has highly experienced with a multi-faceted team of Customers Specialists, Architects, Business Consultants, Project Managers and Site Engineers. We provide services that take into account every minute detail of the project. Kite’s offers the perfect blend of experience and innovation that not just builds your home but adds value and elegance to your new space.

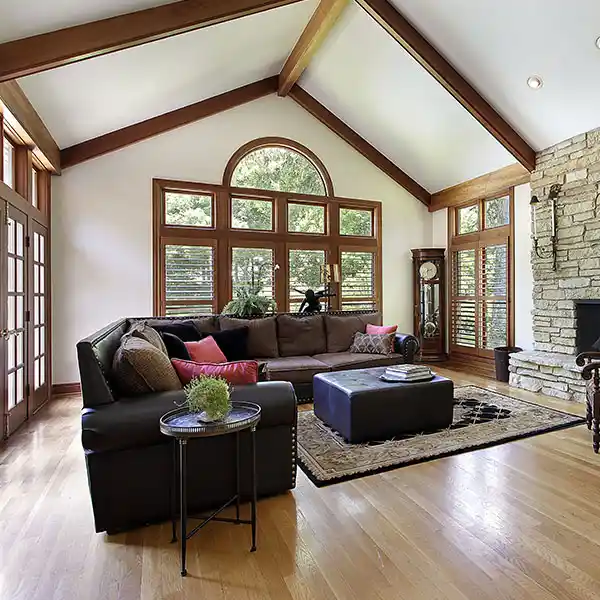
Get 50+ Beautifully Crafted
Floor Plans and Blueprints For Your Dream Home
Get Every Answer From Here
FAQS related to Floor Planning
In this section, you will find all the answers for the frequently asked questions. If you have any other questions or queries, please feel free to reach us.
What is a floor plan?
A floor plan is a scaled diagram of a room or building viewed from above. It typically illustrates the arrangement of rooms, doors, windows, and other architectural features.
Why are floor plans important?
Floor plans are essential for understanding the layout and spatial organization of a building. They are crucial in architecture, interior design, and real estate to plan and communicate the arrangement of spaces.
What scale is used in a floor plan?
Floor plans are usually drawn to scale, representing a proportionate measurement of the actual space. Common scales include 1/4 inch to 1 foot or 1:50.
What information is included in a floor plan?
A floor plan typically includes walls, doors, windows, room dimensions, and sometimes furniture layout. Symbols and labels are used to represent different elements.
What is the difference between 2D and 3D floor plans?
A 2D floor plan is a flat representation, showing the layout from a top-down perspective. In contrast, a 3D floor plan adds depth and perspective, providing a more realistic view of how spaces relate in height as well.
How are room dimensions represented on a floor plan?
Dimensions are typically indicated with lines and arrows, showing the length and width of rooms. Measurements are often in feet or meters.
What is an open floor plan?
An open floor plan is a design concept that combines multiple living spaces into one large, open area, often eliminating traditional room boundaries like walls.
Are there legal requirements for floor plans?
In some jurisdictions, especially in real estate, there might be legal requirements for providing accurate and detailed floor plans. It's essential to check local regulations.
How can I interpret a floor plan?
Understanding the key symbols, scale, and measurements is crucial for interpreting a floor plan. It's also helpful to visualize the spaces in 3D to grasp the flow and layout effectively.
Can a floor plan be changed after construction begins?
Changes to a floor plan after construction begins can be costly and may require approvals. It's advisable to finalize the floor plan during the design phase to avoid complications later.










