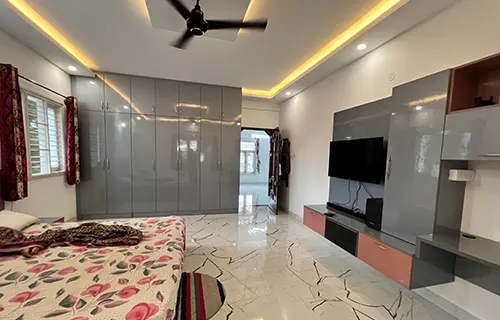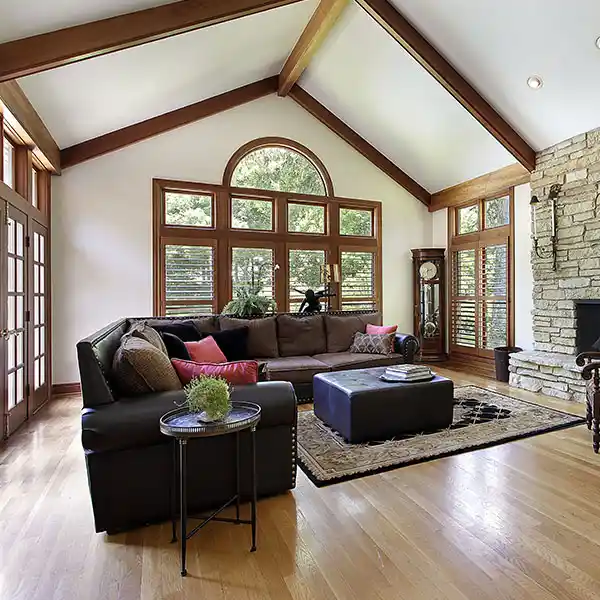


2152
Home Designs & Floor Plans
At Kites, we're dedicated to crafting personalized living spaces that resonate with your unique lifestyle. Our expert designers collaborate closely with you to create custom floor plans that reflect your vision, ensuring a home that's both functional and aesthetically stunning. Elevate your living experience with Kites.
Structural Designs
Kites Design offers expert structural designs that form the foundation of a solid, safe, and aesthetically pleasing living space. Our designs prioritize structural integrity, incorporating innovative and efficient solutions that seamlessly blend with your architectural vision, resulting in homes that stand the test of time. Trust us for unparalleled structural excellence.
Architectural Designs
Kites Design offers a spectrum of architectural designs tailored to suit diverse preferences. From contemporary and minimalist to timeless and traditional styles, we craft homes that epitomize elegance and functionality. Our expert team ensures every design embraces innovation, practicality, and a touch of individuality, delivering your dream space.
Electrical Designs
Kites Design excels in electrical designs, ensuring optimal functionality and safety for your living spaces. Our skilled team integrates modern technology, efficient layouts, and sustainable practices to deliver electrical solutions that enhance your home's comfort and energy efficiency. Trust Kites for reliable, innovative electrical designs tailored to your needs.
Plumbing Designs
Kites Design offers cutting-edge plumbing designs that seamlessly blend efficiency and aesthetics. Our skilled team implements innovative solutions, ensuring optimal functionality and water-saving features in every design. Experience hassle-free living with our expertly crafted plumbing designs that prioritize sustainability and modern convenience.
Floor Elevation & 3D Designs
Kites Design offers cutting-edge floor elevation and 3D designs, bringing your architectural vision to life in intricate detail. Our team excels in creating immersive and realistic representations, providing you with a captivating preview of your dream space. Experience the future of design with Kites.
Simple 4 Steps To Get Your
Personalized House Design & Floor Plans in 3 Days
Share Your
Requirements
Get a Callback
From Architect
Discuss & Revise
Your Needs
Make Payment and
Get Your Plans
Limited Time Offer
100% Cashback with FREE Structural Design, Architectural Design, Electrical & Plumbing Design and Floor Elevation*
* By choosing Kites Design and Construction for Your Construction Service

Get a Callback from Our Architect
For Your House Designs & Floor Plans
Limited Time Offer
100% Cashback with FREE Structural Design, Architectural Design, Electrical & Plumbing Design and Floor Elevation*
* By choosing Kites Design and Construction for Your Construction ServiceGet Every Answer From Here
FAQS related to Home Designs, Concept Planning, Floor Planning
In this section, you will find all the answers for the frequently asked questions. If you have any other questions or queries, please feel free to reach us.
What is home design and floor planning?
Home design and floor planning involve creating layouts and designs for homes, including the arrangement of rooms, furniture, and other elements to optimize space and aesthetics.
Why should I consider professional home design and floor planning services?
Professional services can provide expert guidance, creative design solutions, maximize space efficiency, and enhance the overall aesthetic appeal of your home.
How do I choose the right home design and floor planning service for my project?
Consider factors such as experience, portfolio, client reviews, design style, budget alignment, and communication approach when selecting a service provider.
What does the home design process typically entail?
The process involves consultation, concept development, design creation, feedback incorporation, revisions, finalization, and collaboration with architects and contractors.
Can the design service help with remodeling or renovating my existing home?
Yes, many design services offer remodeling and renovation expertise to transform your current space according to your preferences and needs.
How can I communicate my design preferences and ideas to the designer effectively?
Provide clear guidelines, share inspirational images, communicate your lifestyle and preferences, and maintain an open dialogue with the designer throughout the process.
What is the expected timeline for a home design and floor planning project?
Timelines vary based on the complexity of the project, size of the home, and design requirements. It's best to discuss this with the service provider during the initial consultation.
Do home design and floor planning services provide cost estimates for the project?
Yes, reputable services typically provide cost estimates based on the scope of work, materials, and design complexity. They will work within your budget to achieve your goals.
Can the design service recommend contractors or assist in project management?
Yes, many design services have relationships with contractors and can provide recommendations or assist in project coordination and management.
What if I'm not satisfied with the initial design proposal? Can changes be made?
Absolutely. Reputable design services welcome feedback and revisions to ensure the final design aligns with your vision and requirements.
Do home design services consider sustainable and eco-friendly options in their designs?
Yes, many design services offer sustainable and eco-friendly design options, incorporating energy-efficient materials and practices into their designs.
What types of spaces can home design and floor planning services help with?
Design services can assist with various spaces, including residences, apartments, offices, commercial spaces, retail stores, and more.
How can a floor planning service help optimize the layout of my space?
A floor planning service can optimize your space by providing expert insights into efficient furniture arrangement, traffic flow, space utilization, and overall functionality, ensuring that the layout meets your aesthetic and practical requirements.
How can I integrate sustainable and eco-friendly elements into my home design?
To integrate sustainable and eco-friendly elements into your home design, seek a design service that specializes in environmentally conscious designs. They can suggest energy-efficient materials, sustainable construction methods, and eco-friendly appliances, ensuring your home is both beautiful and environmentally responsible.
Can home design services accommodate specific style preferences or themes for my home?
Yes, professional home design services tailor their approach to accommodate your specific style preferences, themes, and lifestyle requirements. Designers work closely with you to understand your vision and develop a personalized design plan that reflects your taste, whether it's modern, traditional, minimalist, eclectic, or any other style.
What role does a floor plan play in the overall design of a home?
A floor plan is a crucial element in home design as it serves as the foundational blueprint for your space. It outlines the layout, arrangement of rooms, traffic flow, and functionality of each area. A well-designed floor plan maximizes space utilization, ensures efficient movement within the home, and contributes to a harmonious and aesthetically pleasing design.
Can a professional home designer work within my budget constraints without compromising on design quality?
Yes, a professional home designer can tailor the design to meet your budget constraints while maintaining design quality. They have experience working with various budgets and can suggest cost-effective design solutions, recommend suitable materials, and prioritize design elements that align with your budget and vision.
Bring Your Dream Project Into Reality
Lets Plan Your Dream Project At Ease!
YOUR BENEFITS WHEN YOU
PARTNER WITH KITES CONSTRUCTION
Our people bring their technical knowledge, experience, and resourcefulness to the delivery of our construction services. As building contractors Kites Construction embraces Building Information Modeling and lean construction methods to improve efficiency and enhance client value.
Safety
Standards
We maintain safety standards and prescribed standards by the government of India and apex civil bodies of countries.
Quality & Timely
Delivery
We promise to provide '2R's Right quality in Right time. We finish the project on time and guaranteed quality.
End to End
Ownership
We’re your single point of contact, let us manage the execution to turn your dream project to reality.











